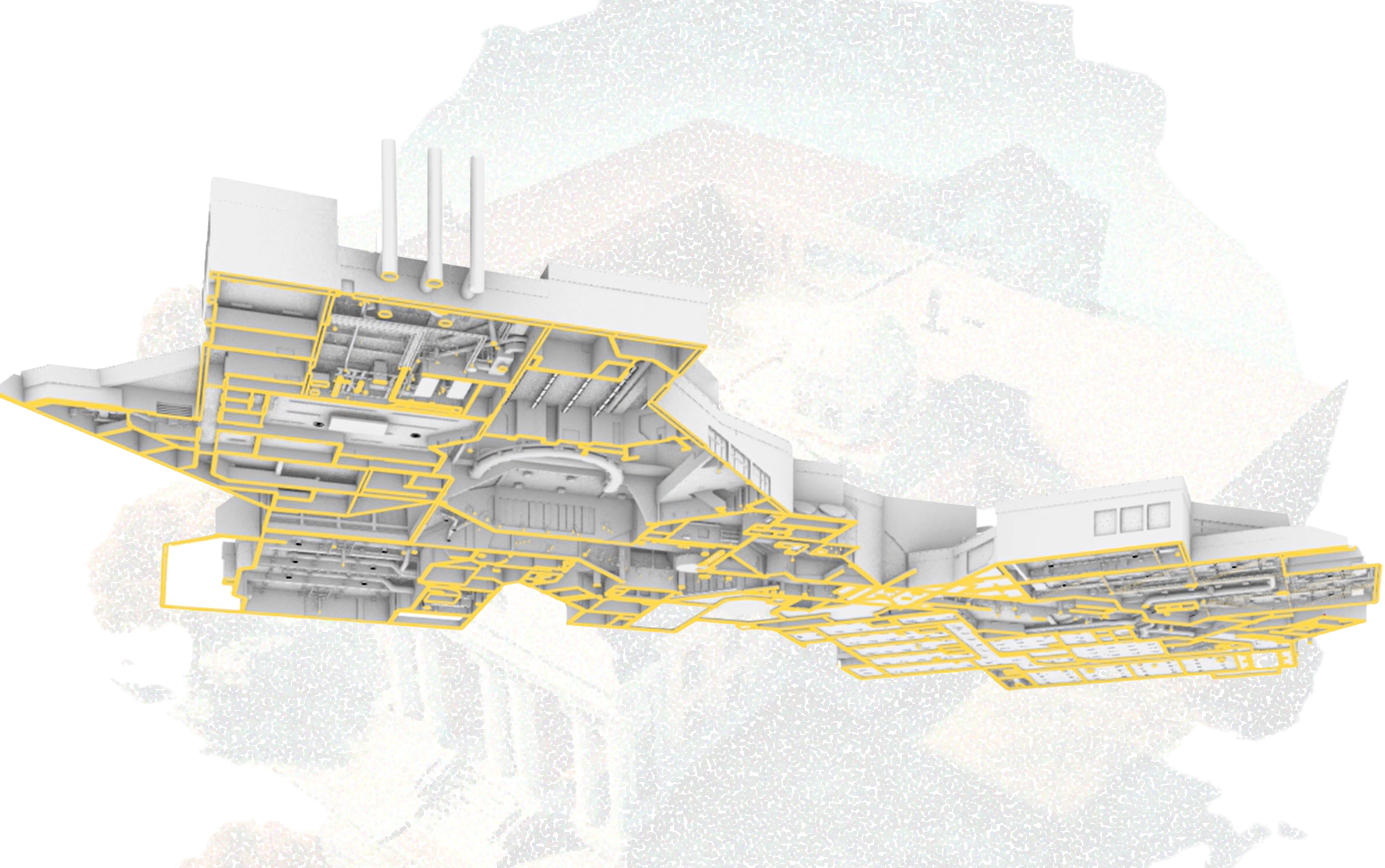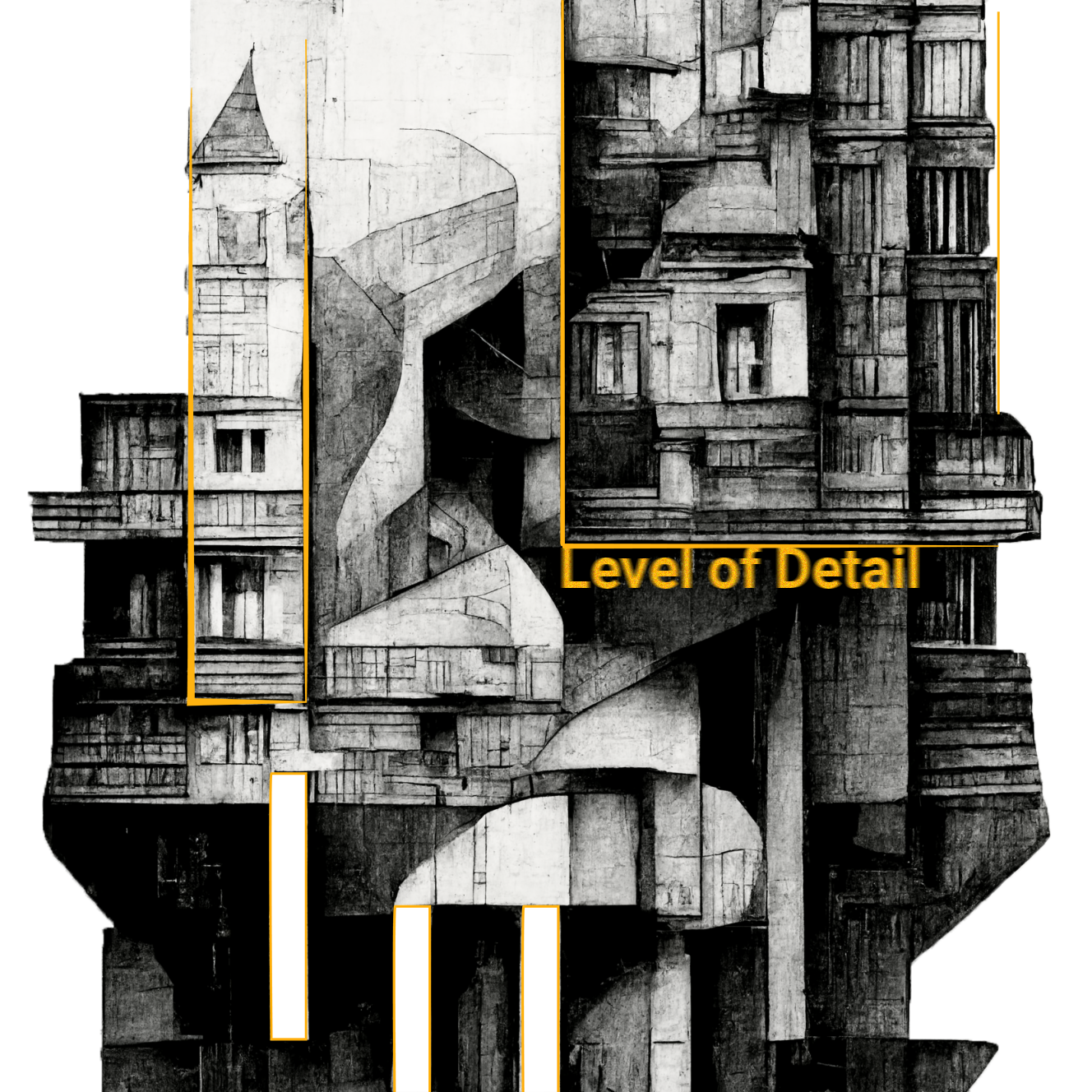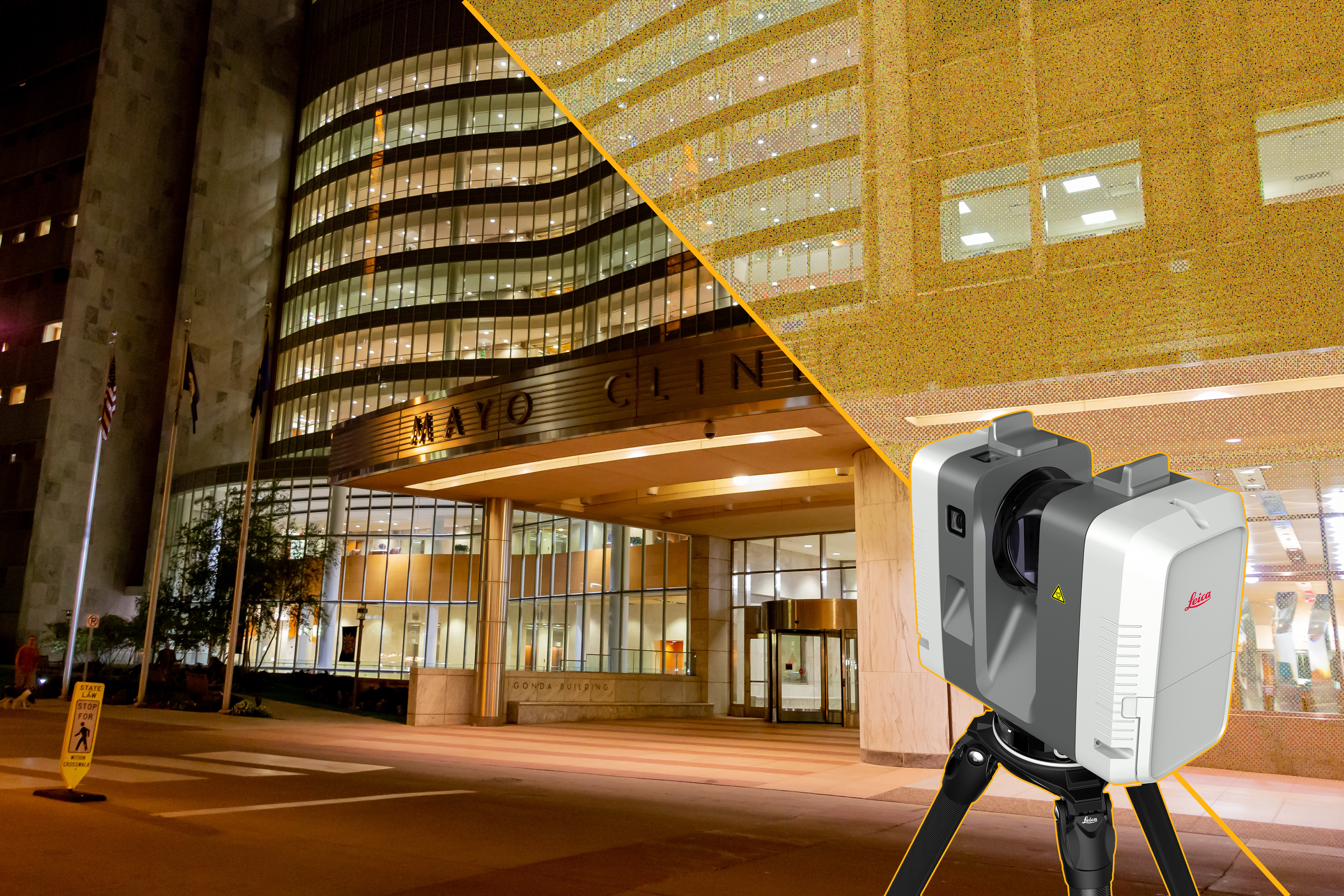
Robotic ImagingFebruary 13, 2023
Educational building typologies are a complicated topic. It's important to understand the different types of educational building typologies and how they interact with each other as well as with the neighborhood. Laser scanning is an efficient way of recording data about a building. You can later use this data to make informed decisions about which type will work best within your specific context. Here's how laser scan services can help:
The first step in determining the best type of laser scanning service to document your educational building is to determine the level of detail required. Creating a 3D model of a building is used to document the space and its potential for future space configurations. This model will be used to coordinate future plans for a portion of space within your building. A 3D digital model can also be used to identify any structural issues, such as cracks or holes that might pose safety risks for students. The level of details, outlined in the scope of work, is determined by the client and his or her needs with the digital model.
Suggested reading: If you want to learn more about "level of detail" and what it means for your digital model, check out this article.
The main purpose of scan-to-BIM technology is to capture the exact dimensions of a building or structure and produce precise drawings from it. It's a cost effective way to create drawings, which are then used by architects, engineers and construction professionals in order to make decisions about site planning, design and construction. Data collected by Scan to BIM has several advantages. It's accurate, fast and cost effective.
Advantages of Scan to BIM
The data collected by Scan to BIM has several advantages. It's accurate, fast and cost effective.
- Accurate: Laser scanning produces highly accurate point clouds of your design, which can be compared across multiple angles to ensure the building is represented in its entirety.
- Fast: The speed of laser scanning depends on the size of your project and how many points need to be captured per second (PPS). Typically, a large building will take between five to ten minutes while smaller ones might be completed in under two minutes! However there are no set rules here—the faster you want it done at any given time during construction or renovation projects; the better chance you have at getting it done right away without having issues later down the road due to lacklustre quality control processes during planning stages. Because of the speed of laser scanning, this also makes the modeling process much faster and optimized.
- Cost Effective: Laser scanning has been proven to be most cost effective than traditional manual hand-measuring techniques.
A verified study has proven several benefits of laser scanning over traditional methods. The reduction in site times was roughly 4x faster or a fourth of the time. Reduction in data processing was 2.5x faster and overall timelines were 2.8x faster or a third of the time.[1]
Suggested reading: If you want to learn more about the benefits of laser scanning, check out this article.
Models using scan-to-BIM technology can be easily imported into a Revit model for further development or other applications that support BIM files.
As previously mentioned, laser scanned data can be imported into software, like Revit, to serve as an underlay for a digital model. Once a model has been scanned and imported into Revit, you can also use it in other applications. For example, if you have an educational building type that uses a particular material or finishes, it's easy to import the model into your design software and start working with it right away. This will allow you to create models of these types of buildings without having to go through the tedious process of creating them from scratch once again.
Universities and colleges with multiple campuses can easily share data within their different campuses, making it easier for the overall administration of the school.
If you have multiple campuses, or if you have a campus with multiple buildings, then scan-to-BIM can help you share data quickly and easily. The process of sharing data is simple: the software will automatically generate a model using your laser scan data and send it to your BIM server. Once there, all that needs to be done is click “upload” on each individual building type (such as classroom) so that they can be saved into the system. Once this step has been completed, any user within an organization who wishes access can simply log in with their credentials and begin looking at relevant information about their building types from anywhere in the world. Universities can also share a central Revit file, for convenience.
Easy to Update
Drawings generated by scan-to-BIM technology are updated regularly and are cost-efficient compared to conventional methods of drawing generation. The BIM process enables designers to work directly in the 3D model, without having to re-create the same information on paper or other 2D drawings. This process saves time and money because no new drawings need be created during construction, which can be costly when compared with using traditional methods of drawing generation.
Quicker Turnaround
Drawings are generated faster since they are mostly scanned automatically and do not need to be drawn by hand. It also captures all the important details required in the project. Scan-to-BIM generates drawings that are updated regularly, making it convenient for future upgrades of the building structure or site. By producing precise drawings, changes in plan, design and management would be faster and easier. Additionally, it is also possible to produce accurate information about the building's typology. In this way the whole process becomes more efficient. It allows you to obtain an exact representation of your project, without having to go through many steps before arriving at a finalized model, which can then be used as part of any future projects that may arise from this modified design plan.
In a Nutshell:
Scan-to-BIM is the most accurate and cost efficient solution to produce drawings when compared to conventional methods. The data collected by Scan-to-BIM has several advantages. It's accurate, fast and cost effective. Models using scan-to-BIM technology can be easily imported into a Revit model for further development or other applications that support BIM files. Universities and colleges with multiple campuses can easily share data within their different campuses making it easier for the overall administration of the school. Drawings generated by scan-to-BIM technology are updated regularly and are cost efficient compared to conventional methods of drawing generation.
Citations:
[1]Kim, Taewan, Youngjoon Yoon, Byeongdo Lee, Namhyuk Ham, and Jae-Jun Kim. 2022. "Cost–Benefit Analysis of Scan-vs-BIM-Based Quality Management" Buildings 12, no. 12: 2052. https://doi.org/10.3390/buildings12122052

