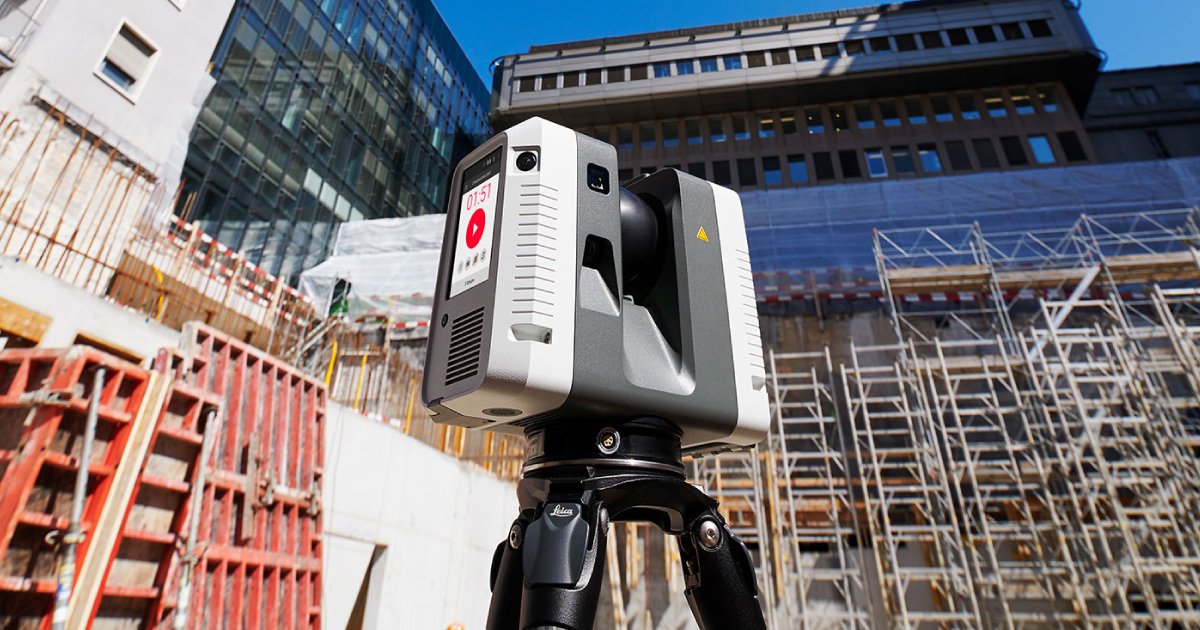
Robotic ImagingApril 25, 2022
Existing structures can be successfully and economically translated into 3D digital CAD models. Extracting accurate spatial information is critical to the success of any industrial conversion project for any architect or developer. To document conditions in the field, using laser-scanning technology is not only a major time-saving tool, but it greatly increases the accuracy and virtually eliminates any margin for error.
If one needs to convert a large warehouse into a building information model (BIM), using LiDAR and Matterport technology correlates point cloud data and other spatial information. As the scanners laser-distance measures these large, industrial spaces, accurate distances are plotted as points. These data points are then stitched together to create a point cloud. At Robotic Imaging, we utilize heftier scanners to scan larger building typologies, like industrial buildings.
Suggested reading: If you want to learn more about laser scanning, check out this article.
After a site scan, Robotic Imaging will convert the scanning data to a readable point cloud. Then, the industrial conversion to BIM process commences. Our clients request either just 2D drawings or Robotic Imaging can provide a Revit 3D Model. As industrial facilities need to adapt and be refitted for new vendors and purposes, these scans of the building can constantly be re-referenced. And, as new scans are needed, the entire life of the building can be properly documented and translated for future projects. Securing these industrial conversion data sets, conducted in such an accurate method, is a perfect usage of Robotic Imaging’s scan-to-BIM services.

