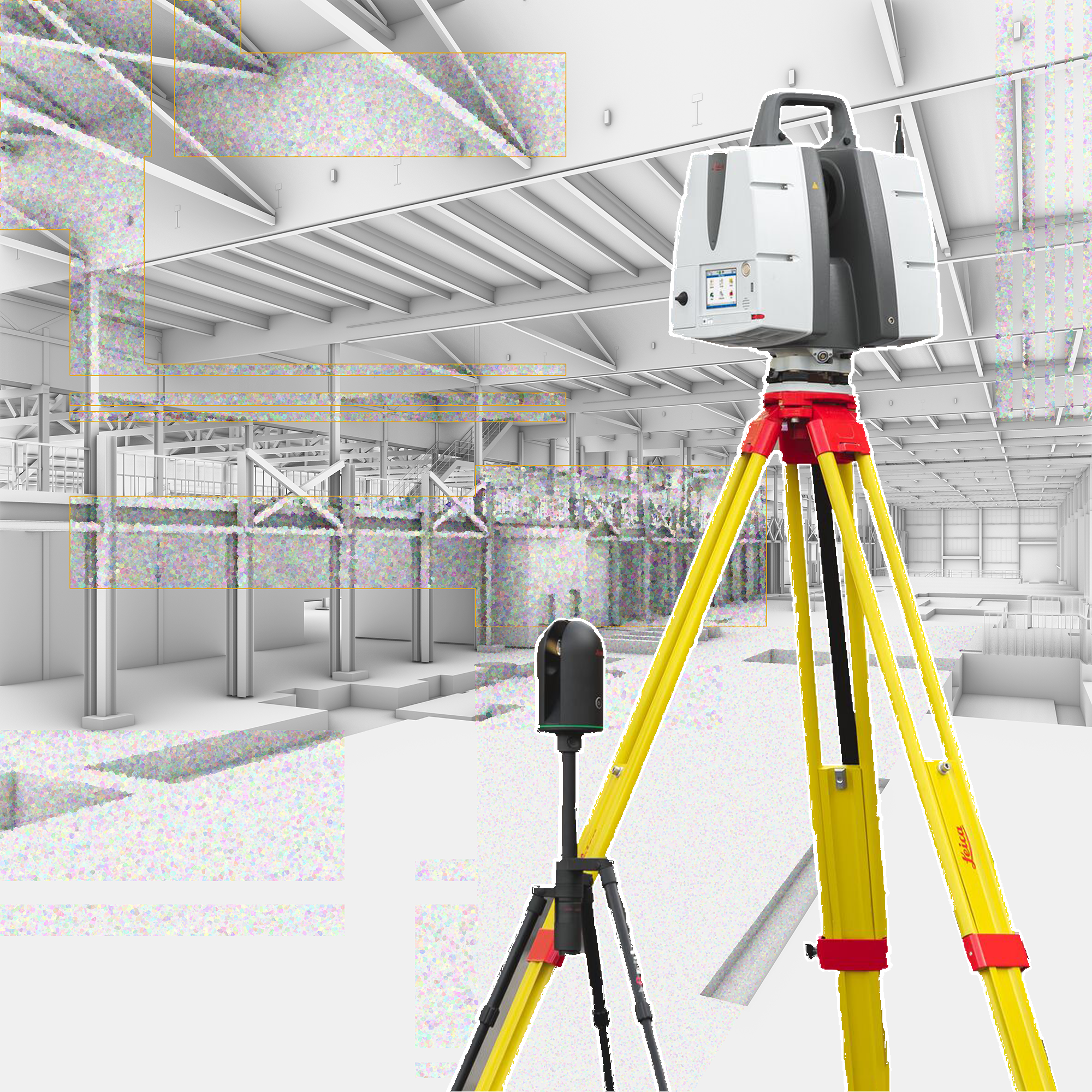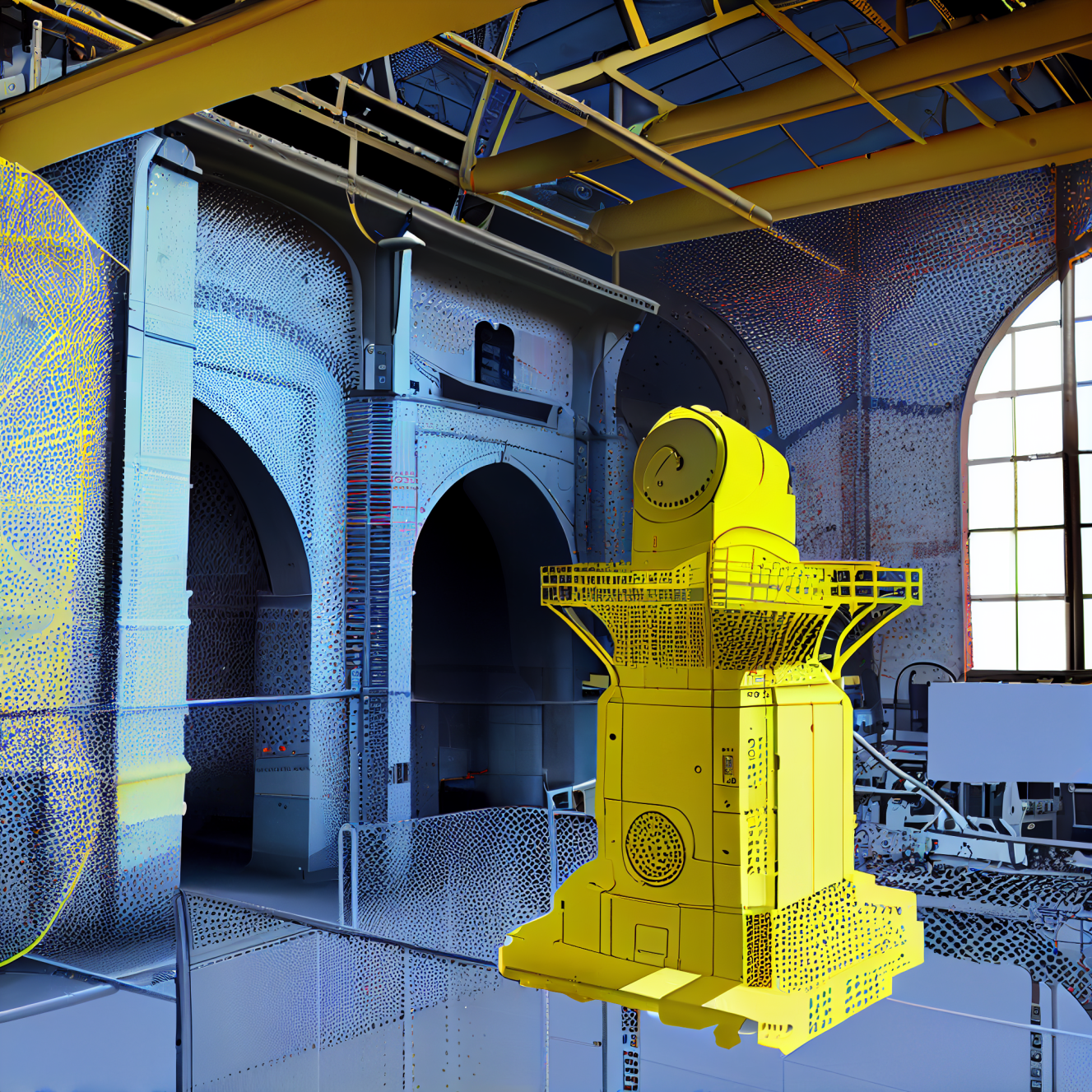
Robotic ImagingMay 9, 2023
Scan-to-BIM is a technology-enabled process for extracting point clouds and building models using this 3D scan data. Before BIM, architects used hand drawings derived from hand measuring methods or 2D CAD programs to produce schematic drawings and design concepts. Now, architects can leverage the incredible power of BIM to create highly accurate and coordinated designs. This has led to a new way of thinking about architectural workflows and coordination. Architects are working more closely with other disciplines on projects than ever before, resulting in better coordination across the board.
Scan-to-BIM Is a Technology-Enabled Process for Collecting Point Clouds and Building Models From 3D Scan Data
Scan-to-BIM is a process of using laser scanners that capture highly accurate dimensional information of an existing building. This data collected is then later used to create a BIM.This process involves converting the point cloud into a building model, which can then be modeled in BIM software for further analysis and design applications.
The first step in this process is to collect 3D scan data using handheld or stationary scanners, drones or other forms of data collection. This can be done on site or remotely using unmanned aerial vehicles (UAVs) equipped with LiDAR sensors that send out laser pulses while flying over an area of interest. The UAV flies back-and-forth across the area at low altitudes while scanning continuously until it has completed its mission; this provides high levels of detail without requiring manual labor or heavy machinery to capture every inch of ground below them like traditional methods do.
At Robotic Imaging we use stationary, heavier scanners to extract point cloud data from our clients' site. But with this high-tech equipment always emerging in today's day and age, there are several methods for point cloud extraction on sites!
Before BIM, Architects Used Hand Drawings or 2D CAD Programs To Produce Schematic Drawings and Design Concepts
Before BIM, architects used hand drawings using hand measurement techniques or 2D CAD programs to produce schematic drawings and design concepts. This was a time-consuming process that could take days to complete and required the use of physical models for feedback from clients. Many times traditional methods "forget" to get one dimension on site, meaning repeat site visits are extremely common when using this method. This was not an efficient way of working as it slowed down communication between all parties involved in creating a building design.
With today's technology, architects have access to powerful BIM software programs that allow them to create 3D models of buildings at any stage during their lifecycle—from initial concept through construction documentation—without needing any additional equipment beyond a laptop computer!
Now, Architects Can Leverage the Power of BIM To Create Highly Accurate and Coordinated Designs
BIM helps architects take the guesswork out of the design process by providing an accurate representation of physical space in their software programs. This allows them to easily coordinate with other disciplines on projects—such as contractors and suppliers—as well as owners or residents who may live in those spaces or visit them regularly. This has led to a new way of thinking about architectural workflows and coordination! As the role of BIM in the design process becomes more widely accepted, architects are looking for ways to integrate it into their workflow.
One way they've done this is by using scan-to-BIM services that provide 3D models from scans of physical objects or site visits. These services can be used by all disciplines involved in an architectural project—including structural engineers and MEP engineers—and are especially helpful for projects where there are multiple stakeholders involved (like large-scale developments). This means that everyone involved can work together more closely than ever before, leading to better coordination across the board. This is resulting in better communication, which results in better design and construction processes for your project. The result? Better outcomes for you as an owner or developer!
Scan-to-BIM Allows Architects to More Easily Coordinate With Other Disciplines on Their Projects Than Ever Before
Because of the way Scan-to-BIM services work, architects can now work more closely with other disciplines on projects than ever before. This has led to a new way of thinking about architectural workflows and coordination. Architects have always had the challenge of coordinating their designs with other disciplines like engineering or construction management—and it hasn't always been easy! With Scan-to-BIM services, however, this becomes much simpler because everyone involved in the project will be working from the same digital model from start to finish.
The ability to easily coordinate with other disciplines has led to better designs and better projects. With BIM, architects are able to create highly accurate and coordinated designs that were previously impossible. As this technology continues to improve and become more widespread, we can expect even more exciting things from our profession in the future!

