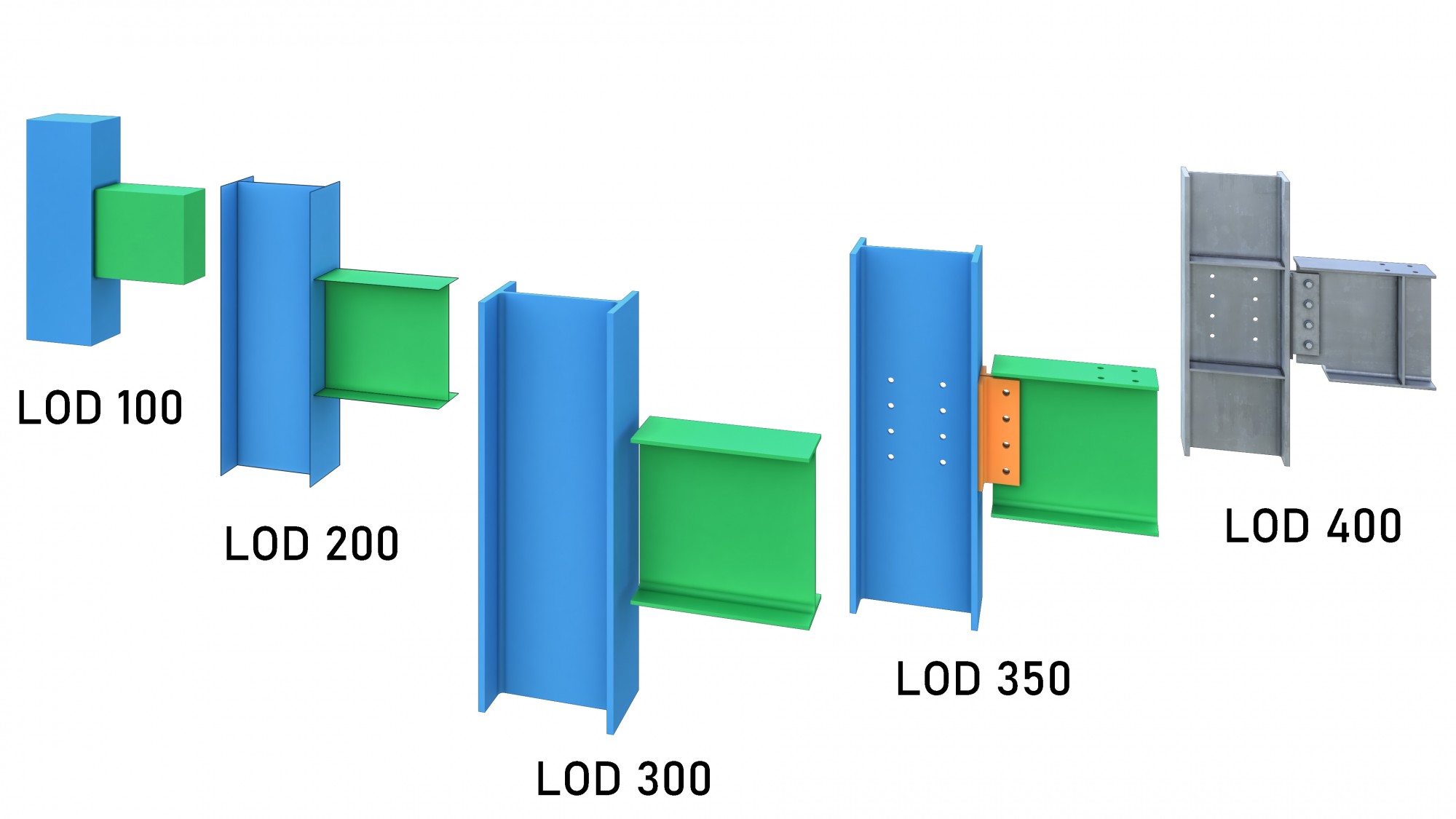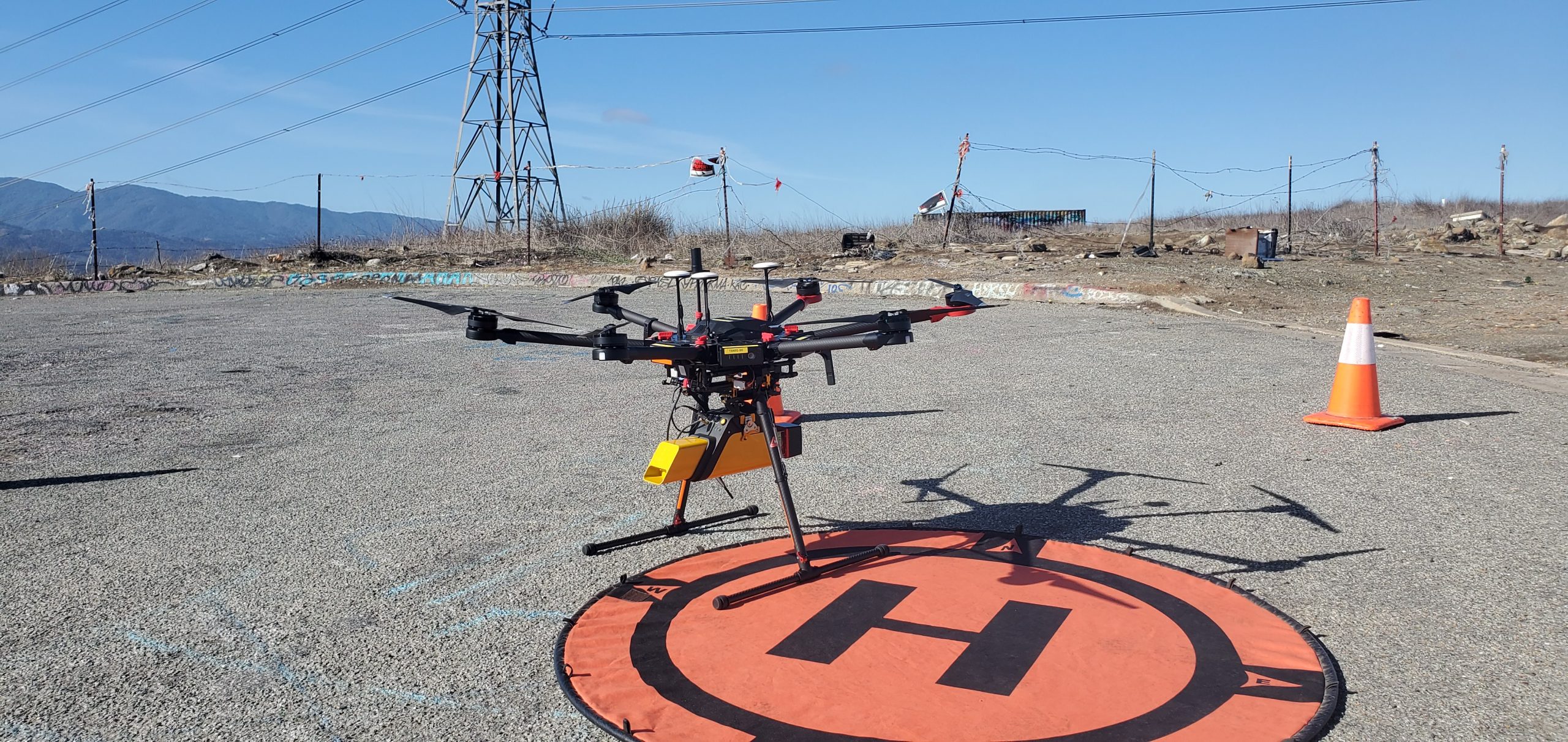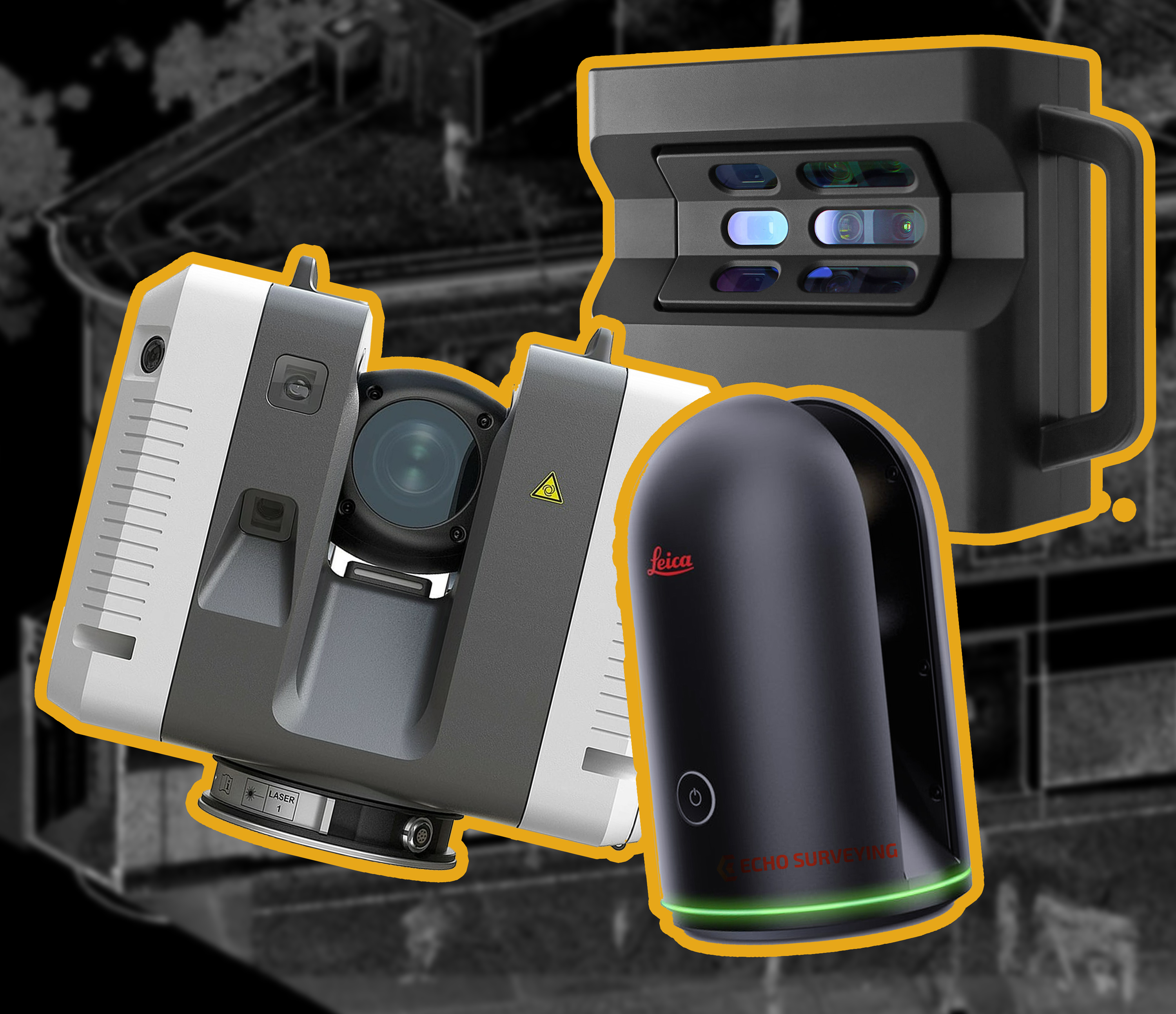
Robotic ImagingMay 6, 2022
What is LOD?
LOD or Level of Development is a defined industry standard that helps project leaders, architects, engineers, and other project leaders describe the state and completion of different design phases. Essentially, it is a standardized way of understanding what information the BIM model should have during the completion of each phase of a project.
The levels, as created by the American Institute of Architects, include:
- LOD 100: Concept Design
- LOD 200: Approximate Geometry
- LOD 300: Precise Geometry
- LOD 350: Greater Detail and Construction Documentation
- LOD 400: Fabrication and Assembly
- LOD 500: As-Built Model
Level of Development vs. Level of Detail
Both Level of Development and Level of Detail use the abbreviation LOD, but both mean different things. Level of Development shows the level of thought put into a project’s geometry, specifications and other information. It also shows the levels of dependence team members currently have on the information in the model. On the other hand, the Level of Detail is how much of that data is currently within the model element.
Essentially, the Level of Development is the reliability of the output, and the Level of Detail is the comprehensiveness of the input of information.
Suggested reading: If you want to learn more about BIM terminology, check out this article.
Levels of Development
The American Institute of Architects created LOD in 2009 to set universal design expectations. Universal expectations are necessary, so collaborators understand the level of detail needed to move on to the project’s next phase.
There are 6 different Levels of Development, as defined by the American Institute of Architects. They are:
LOD 100: Concept Design
At LOD 100, the project, deliverable, or element model still consists of 2D properties. This is the most basic of all development levels. Sometimes, LOD 100 consists of a handmade sketch. However, it is ideal to keep in mind that data will have to be transferred to a BIM design tool in the future.
LOD 200: Approximate Geometry
In this phase, the concept design and any relevant data transform into a model that can create construction documents. After this phase, the model will have basic object data. This includes the objects’ size, quantity, location, and systematic relationships.
LOD 300: Precise Geometry
In this phase, the design begins to look like the final product. 3D elements are introduced, like object dimensions, connections, and capacities. Once this phase is completed, all objects have accurate information housed inside the model.
LOD 350: Greater Detail and Construction Documentation
In this phase, all the information about the element is included in the model. This consists of the element’s relationship and connections with all other objects.
LOD 400: Fabrication and Assembly
At LOD 400 elements are completed, with details about fabrication and assembly. Once this phase is complete, the model has enough detail to accurately fabricate all components of the structure.
LOD 500: As-Built Models
Whereas other LOD levels increase based on the added geometric or non-graphic detail, LOD 500 shows the element as-built. It is a verified field representation of the structure, including its actual size, shape, quantity, location, and orientation.
Closing
Each LOD often requires distinct modeling and different tools to create those models. No matter the stage you are at, Robotic Imaging can help provide the data and models you require. Reach out via the form below to find out more.

